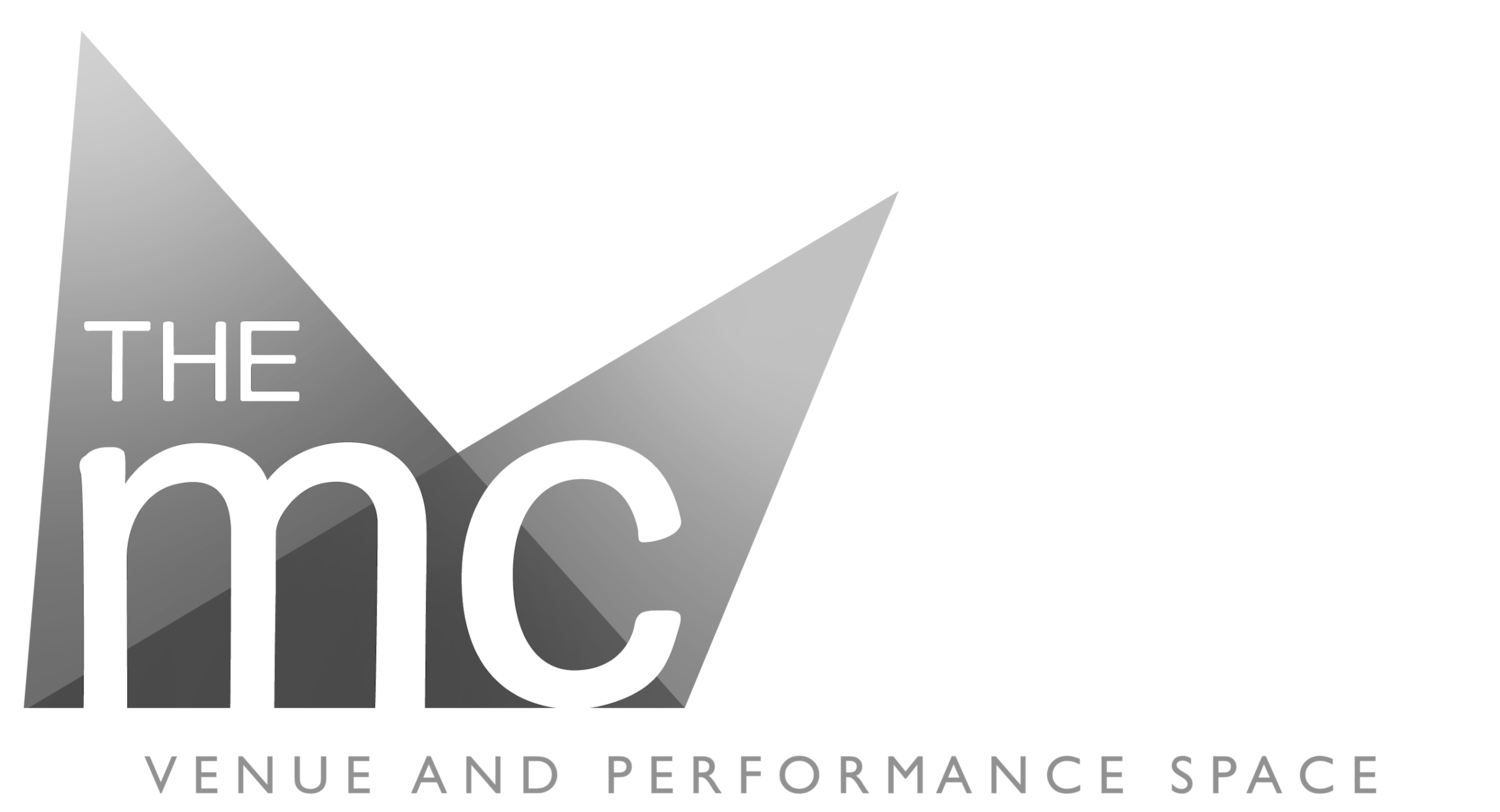Fill in a simple EOI form by clicking below and receive a quote and our availability specific to your event within 48 hours.
The Showroom (Main Theatre)
A flexible performance space with a comfortable capacity of 80 (max 100 in-the-round) that lends itself to a diverse range of purposes. We have a generous sized stage floor and raked seating. The classy theatrical atmosphere and great acoustics make it the perfect venue for musical theatre, drama, cabaret, circus, dance and music.
Stage Dimensions
MAIN STAGE
Width: 8800mm (front) / 7200mm (back) *Depth: 4500mm
STAGE EXTENSION (D SHAPE CURTAIN OPTIONAL)
Width: 4670mm * Depth: 2600mm
Features
Three well-appointed dressing rooms at the back of the stage and one large green room immediately to the side of the stage. Large wing space for props or music pit. The Theatre bar is staffed and managed by the venue.
For a detailed list of the features included in the hire, click the button below.
The Clubroom (Theatrette)
A flexible performance space with a comfortable capacity of 35, ideal for intimate cabaret, stand up, spoken words, stage readings, rehearsals, workshops and self-tape.
Stage Dimensions
STAGE
Width: 3200mm
Depth: 2200mm
Features
Sound and lighting desk, Wash light, Profile Light & 2x RGBW Par lights. For a detailed list of the features included in the hire, please get in touch and request a tech spec sheet.
Rates
We have a few alternative rates to choose from, depending on the type, purpose and duration of your booking.
Lock-Out Rates: Exclusive use of the venue. Usually for standard theatrical-length productions that have an elaborate set up.
Flexi-Share Rates: Usually for smaller and mobile productions. See FAQ for details about Flexi-Share hire
Non-Commercial Rates: For non-ticketed events, private functions, classes, rehearsals, auditions etc. Applicable only during Off-Peak times.
Accessibility
Our theatres are situated on the second level (Level 1) of 48 Clifton St. We can be accessed by stairs only. Please consider this when planning your bump in.
There are 25 steps (including 2 landings) and handrails on both sides from street to foyer.
Despite our efforts, due to the age and configuration of the building, unfortunately wheelchair accessibility cannot be accommodated.




